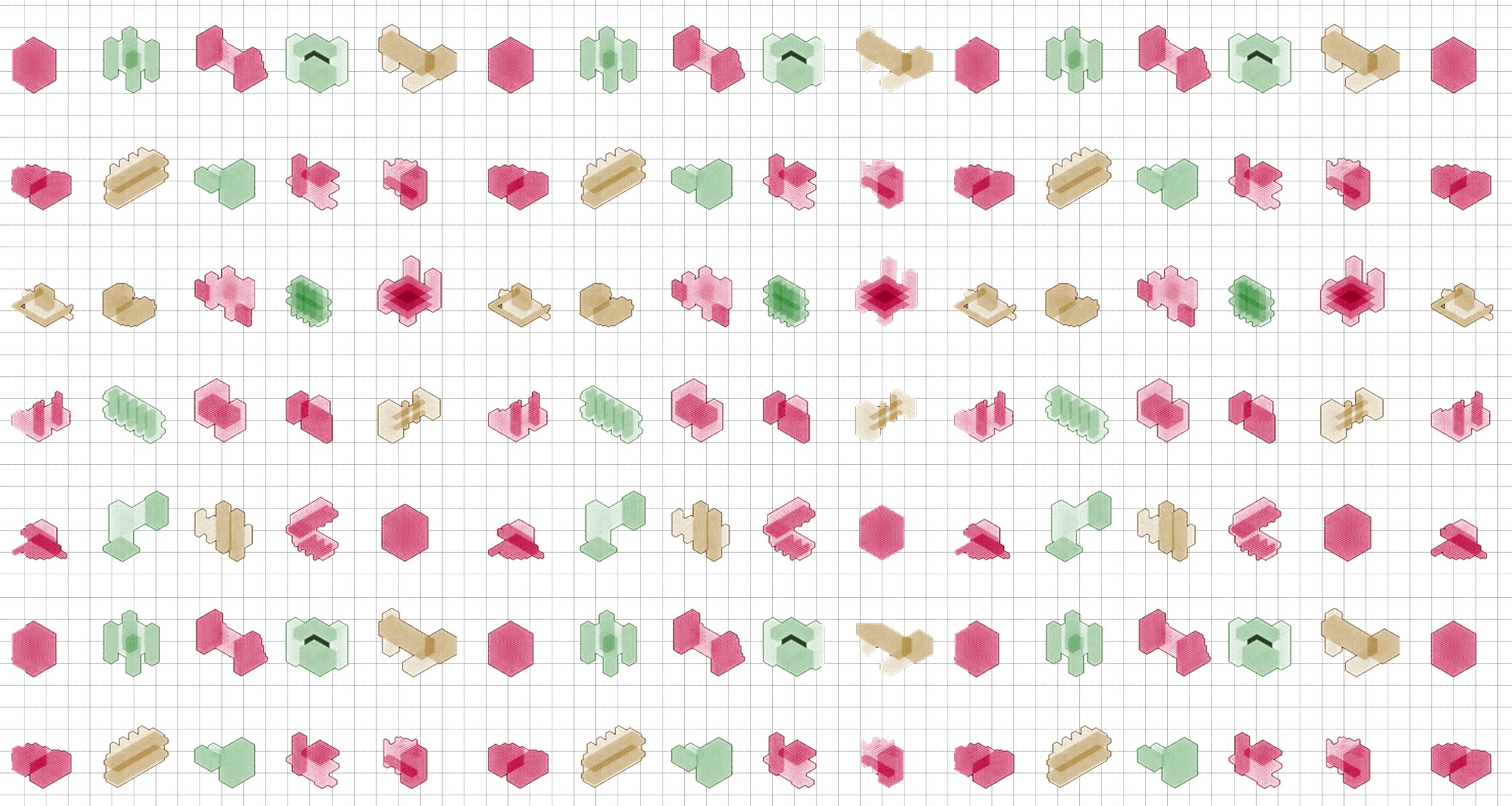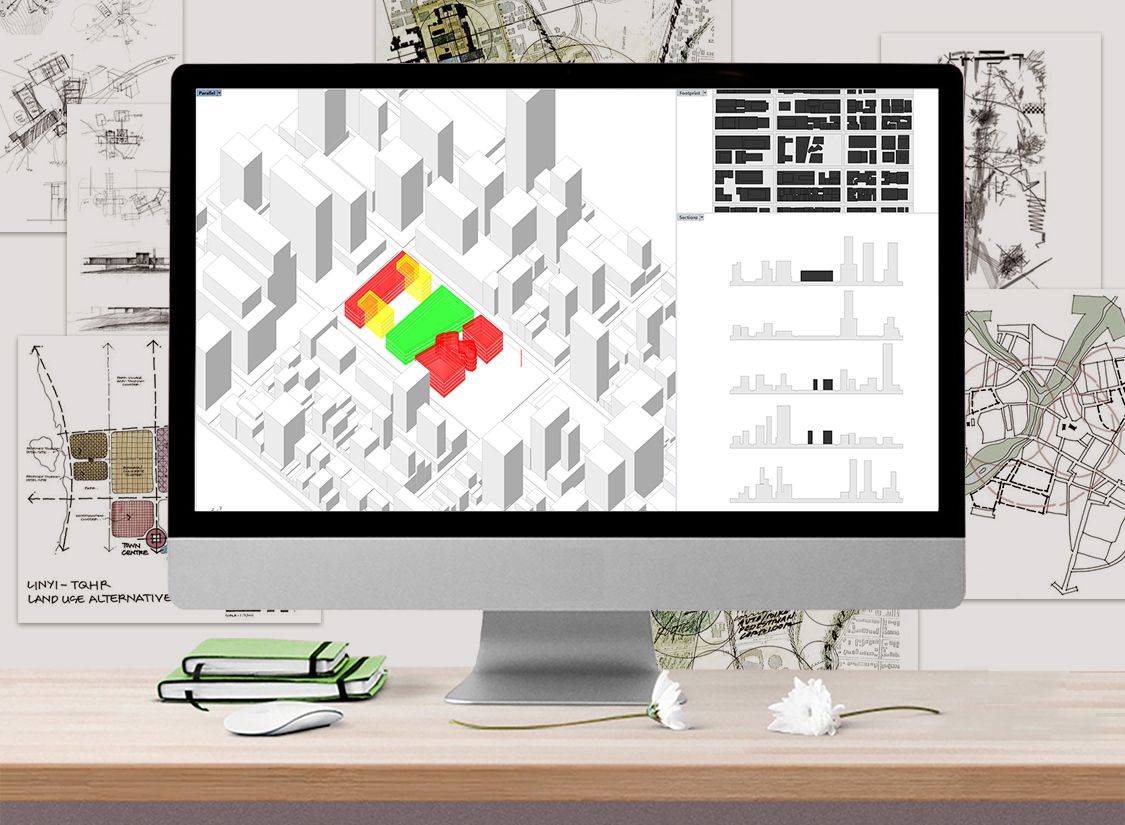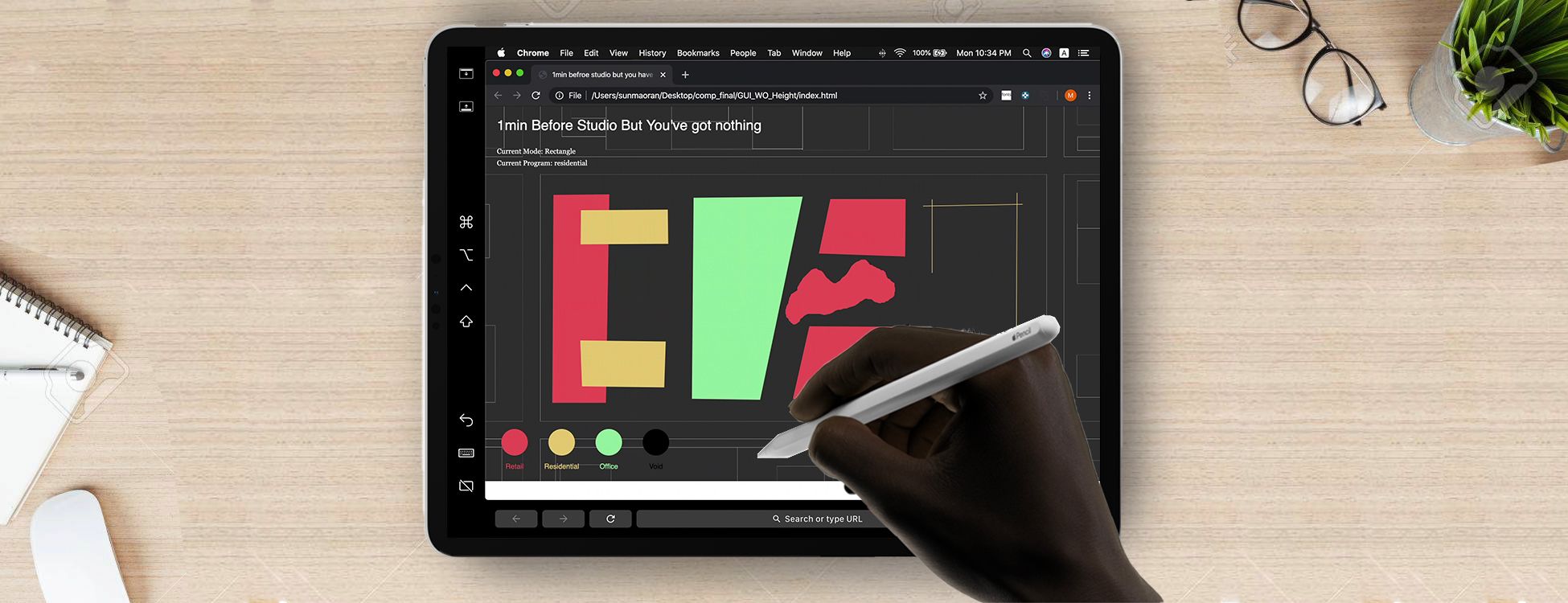Mass Production
Urban Massing 3D Sketchbook

This project reflects and explores how CAD “aid” early-phase urban design. Currently, urban design is mostly done with 3D software. After some sketches during early concept design phase, most time of design development is spent studying and manipulating building massing in 3D modeling software.
Our group is interested in providing an alternative workflow which emphasizes hand-on 2D sketches and quick 3D massing feedback from 3D software. This “old school hand and eye” design workflow makes early concept design phase more efficient and productive. The advantage of this workflow is quick design iteration, and the hands-on design manipulation. The limitation is that this prototype may only apply during the early design phases and lacks the ability to do detailed design.

